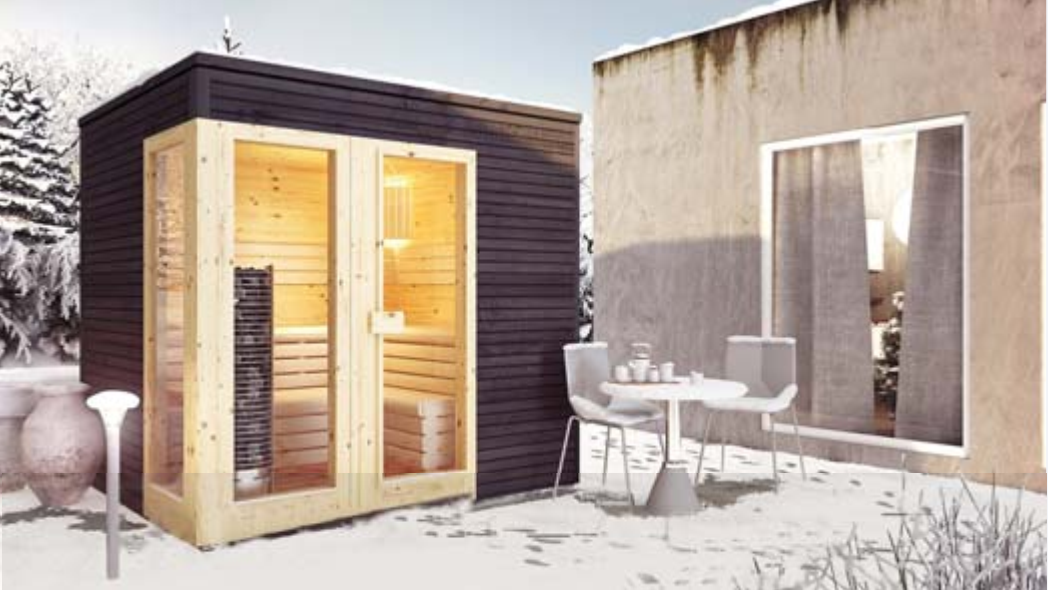
Introducing our range of SCANDI Saunas.
Coming soon. Please check back later for more information.

Cabin number three is almost complete.
Check out this fantastic picture of the Solstice Cabin under construction in North Otago.
This picture shows the Triple Glazed uPVC windows and "tilt & slide" doors with the Nordic Spruce timber facings'.
For more information on this cabin
Click Here.We will be posting more pictures shortly, so come back for more.

As published in the Business South Magazine ~ October 2024
As councils up and down the country plan for future development, the question of how to meet future housing - needs will be front and centre.
Declining housing affordability and changing demographics are driving higher-density development. In Dunedin, for example, more than half of the new homes consented since late 2021 have been attached homes, such as duplexes and townhouses, (Source: Dunedin Future Development Strategy 2024-2054).
At Waitati, north of Dunedin, housing innovator Mopanui Studios is moving in step with the market and finding a ready appetite for their prefabricated range of engineered timber kitset housing, designed for New Zealand conditions. Their most popular offering is a compact two-bedroom, one-bathroom cottage classic called The Rhodes.
“With today’s ageing population, people are downsizing in that demographic and looking at their options,” says Daniel Monckton, director of Mopanui Studios. “We’re getting a lot of inquiry on our granny flats from people interested in building one for their parents.”Natural materials, and natural good looks, are a hallmark of Mopanui Studio homes. which feature solid timber walls, ceilings and doors of Scandinavian Spruce, renowned for its beauty, flexibility and durability. Warm and dry, these homes also come with low- maintenance uPVC windows, either double-glazed or triple-glazed, and high-quality ColorSteel roofing
“With today’s ageing population, people are downsizing in that demographic and looking at their options.”
“Our architecturally crafted kitset homes are engineered and designed here and made to our specifications in Europe".
The structure is super-strong and earthquake resilient. We do all our drafting and design in-house and offer fast, efficient service. We have a range of plans that can be adjusted as required and we can also fully custom design from scratch. We produce 3D concept models giving you that virtual 3D walk-through experience.
“People with the right skill-set can build one of these kitset homes for themselves on site or they can get a builder to build it under our direction. With a 60sqm, two-bedroom home, you can have the roof on in a couple of weeks. They go up really fast on site and are superwarm and energy efficient.”Daniel welcomes the Government’s proposed building consent exemption for standalone homes of up to 60sqm. “A lot of people are waiting for that to come through before they decide what to do. What we’re doing certainly fits in with the direction the Government is going in.
A builder by trade, Daniel says he offered kitset homes in the pre-Covid years as an adjunct to his building business, but has since switched to solely offering kitset homes.“Around Covid, pricing was going crazy. We realised that with a kitset you can offer a fixed price on materials and that makes it a lot easier to price a job.“It gives security to clients as they know where they stand on the cost of the build and know they’re also getting a good product.
”Mopanui Studios is meeting demand all over the country – and not just for their engineered granny flats.“One of our projects, currently being built as a holiday home at Lake Hawea, is 170sqm in size. We can do apartments or standalone houses or family flats.
We’re not trying to fit into one box – we’re very flexible.”

This is a variant on the standard Solstice plan.
We decided to put two Solstice Cabins side by side with a breezeway between to see how it looked.








