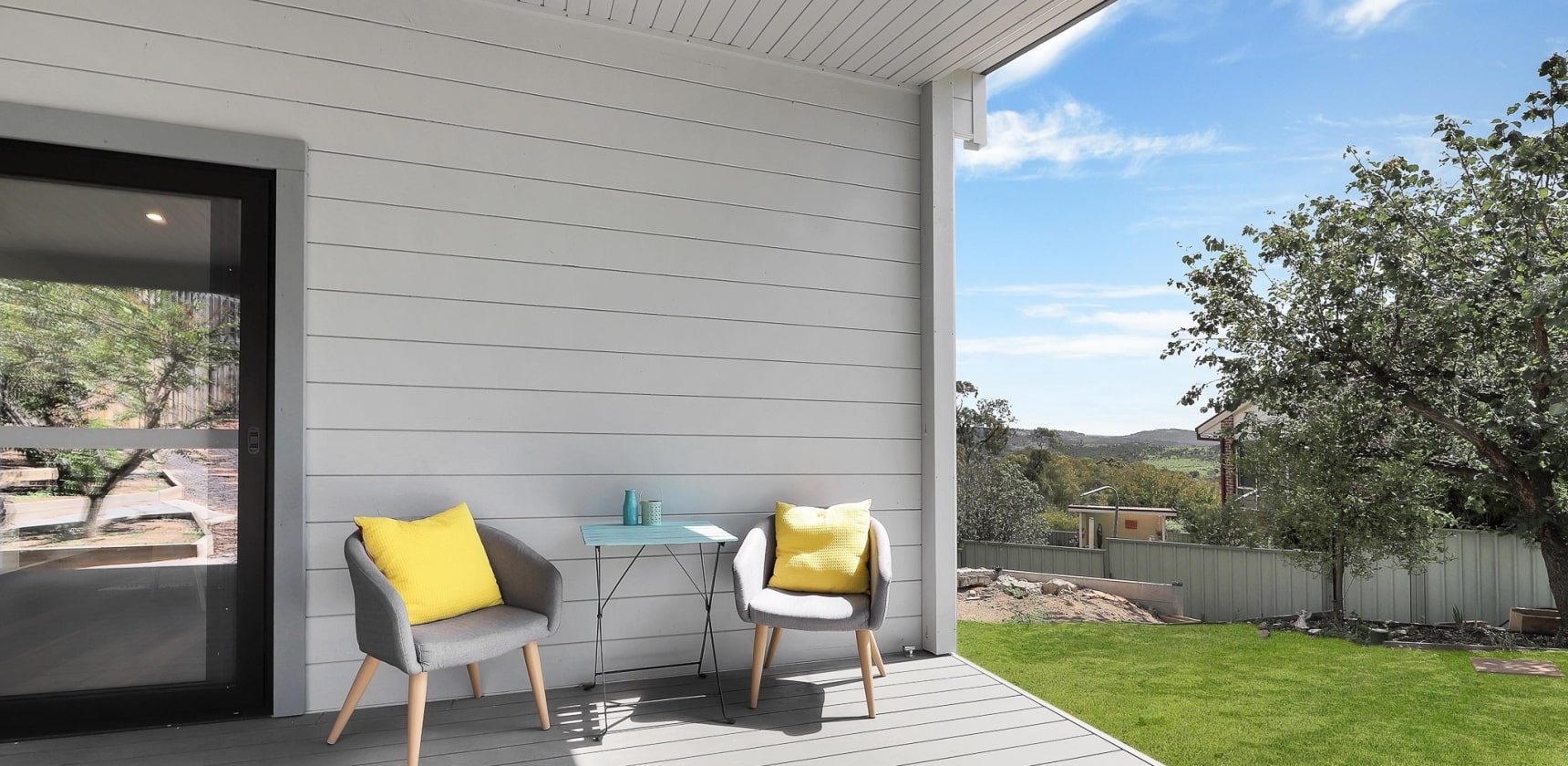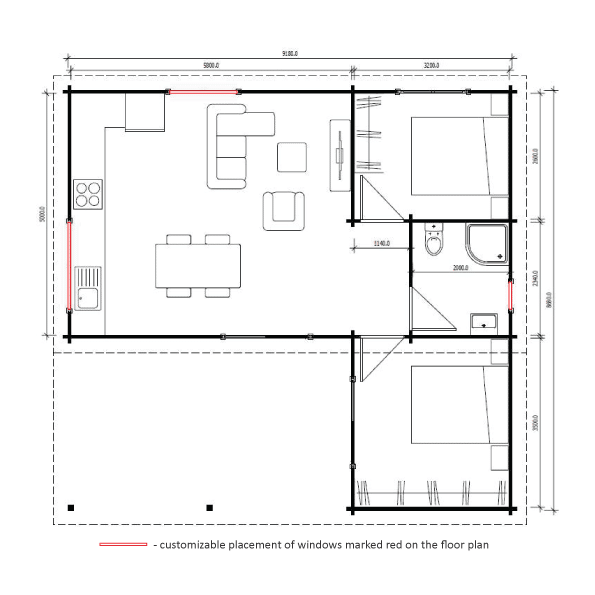
Iceland 80m²
Category: Granny Flat
Typology: Residential Build
Bedroom: 2
Bathrooms: 1
Total Size: 80m2

Iceland Floor Plan
Open plan living, dining and kitchen area seamlessly brings the outdoors through the abundance of windows.
One of the bedrooms allows you to step down onto the veranda for that perfect start of your day with a comforting morning cuppa.
Natural timber and top performing double glazed windows and doors will provide you with comfortable living.
- Set of drawings including footings plan and engineering for the building
- Structure with external & internal walls, kiln-dried laminated 120mm Nordic Spruce
- Structural tie-down system - 15 steel rods Roof structure 6 load bearing laminated rafters thickness 60mm, h = 140mm
- 19mm T&G ceiling boards
- Ceiling trimmings Fascia boards 4 laminated timber posts 115x115mm with adjustable legs
- Timber covers for all external corner nibs
- External Double-glazed uPVC doors and windows, top quality REHAU profile, white colour
- 1 External tilt&slide or French doors (1900 x 2110mm, safety DG 4/16/4mm)
- 3 tilt&turn window (1200 x 1070mm, DG 4/16/4mm)
- 1 tilt&turn window (550 x 610mm, safety DG 4/16/4mm), customizable placement of one 1200 x 1070mm, 550 x 610mm windows and one internal door, marked red on the floor plan
- Timber architraves and fitted fly screens for all windows 2 internal timber doors 9 pre-drilled holes for electricity
- All hardware Drawings for assembly with all boards marked
Flexible options are sourced locally and can be ordered from our Authorized supplier, your local builder. The builder will customize the options to suit your taste and budget.
